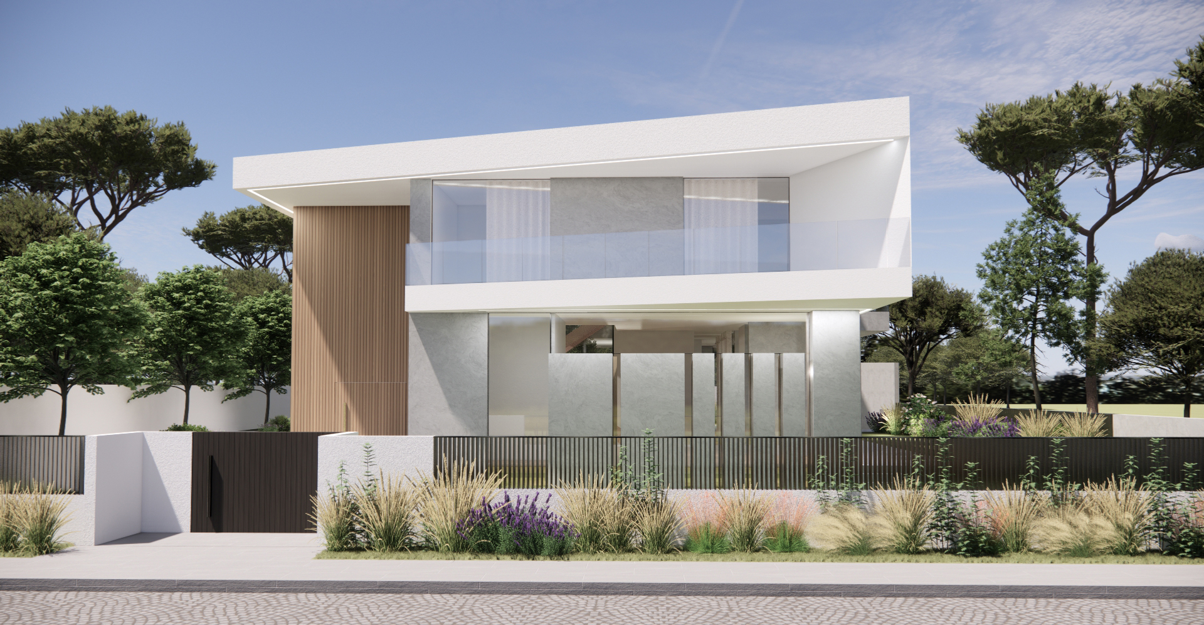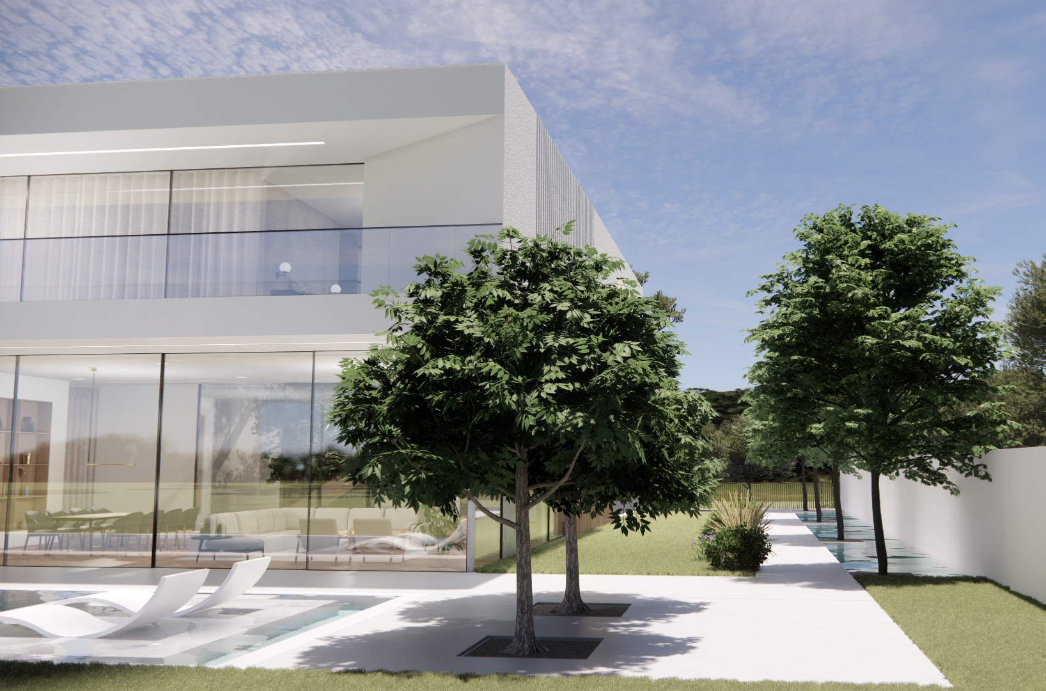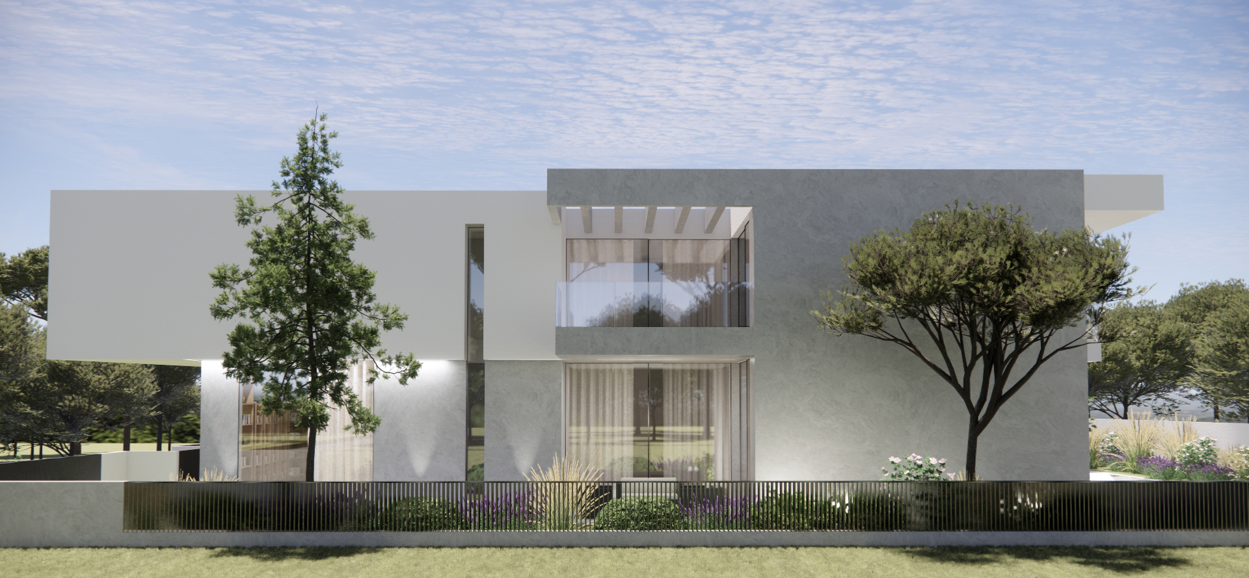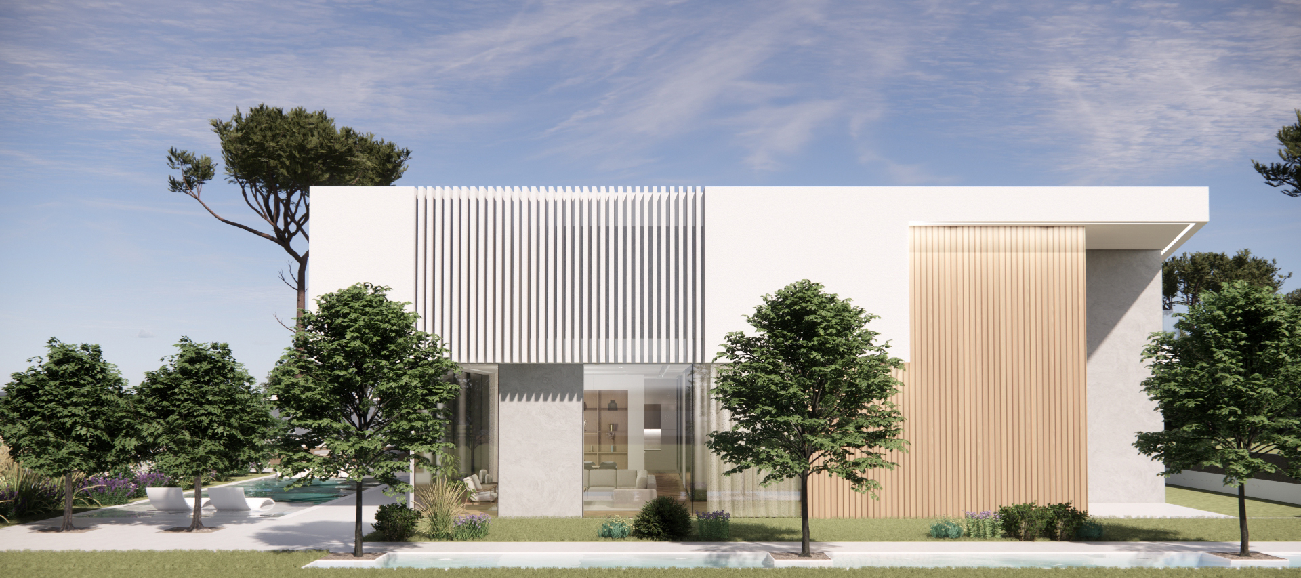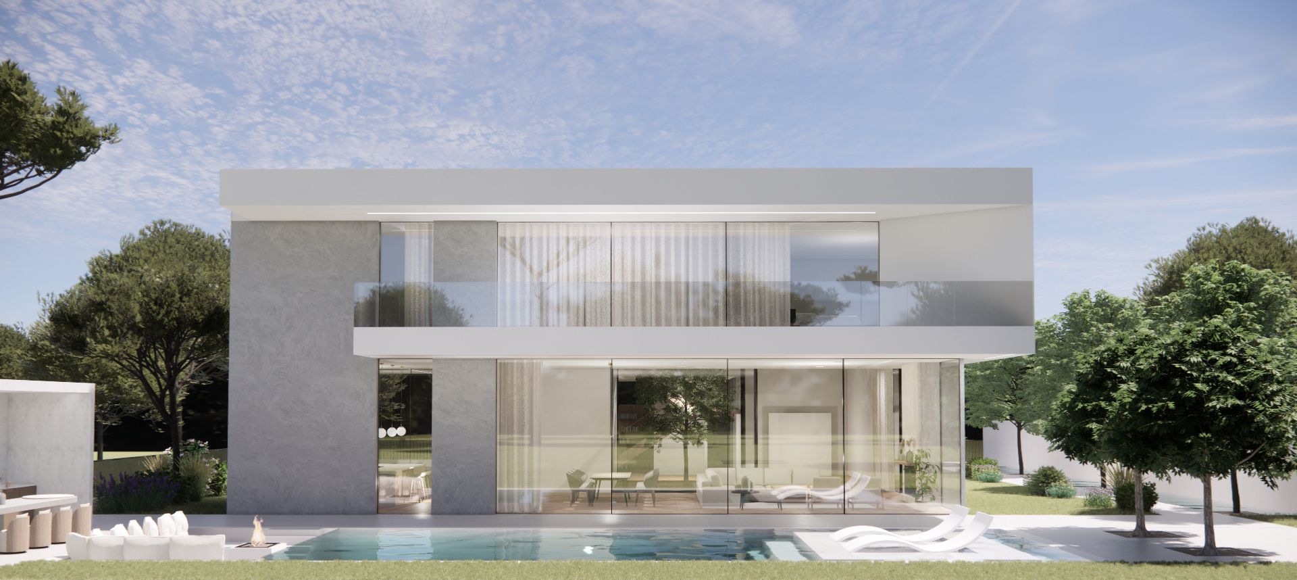Private Residense in Vouliagmeni
Project type: Αrchitectural study
Location: VOULIAGMENI
Year of Completion: under construction
Area: 435,00m²
Description:
This private residence was conceived with a clear design intention: to establish a discreet and elegant architectural presence that integrates seamlessly with its natural surroundings — a landscape marked by dense vegetation and immediate proximity to the sea.
The design brief called for a delicate balance between introversion and openness. The dwelling was to remain shielded from the adjacent urban fabric — neighboring buildings and public streets — while offering uninterrupted visual access from the interior toward the sea and the curated aquatic elements that animate the surrounding outdoor spaces.
The residence unfolds over three levels — basement, ground floor, and first floor — organized to promote spatial clarity and functional flow.
The basement level accommodates auxiliary functions, including storage, a wine cellar, and a dedicated wellness area with a mini-spa for residents and guests.
The ground floor, where the main entrance is situated, features a light-filled open-plan configuration comprising the living room, library, and dining area. Generous glazing and a central atrium ensure that natural light permeates deep into the interior.
The first floor hosts the private quarters: spacious master bedrooms, each with an en-suite bathroom and walk-in wardrobe.
Water operates as a unifying design element — both visually and spatially. A linear reflecting pool leads visitors from the entrance through to the rear of the property, culminating in a generously proportioned swimming pool that defines the garden and mediates between indoor and outdoor living.
The architecture emphasizes clean volumes, material authenticity, and a spatial narrative that unfolds gradually — enhancing the experience of movement and discovery throughout the residence.
