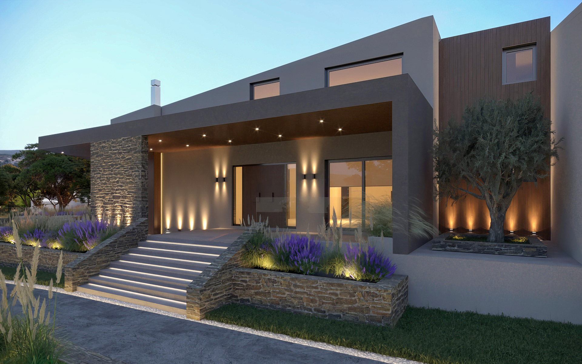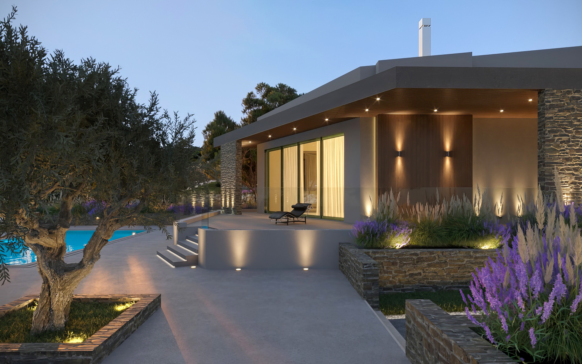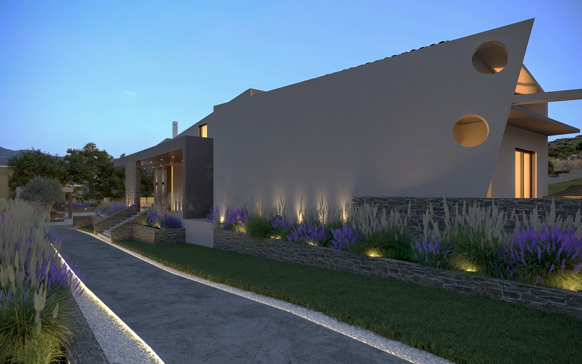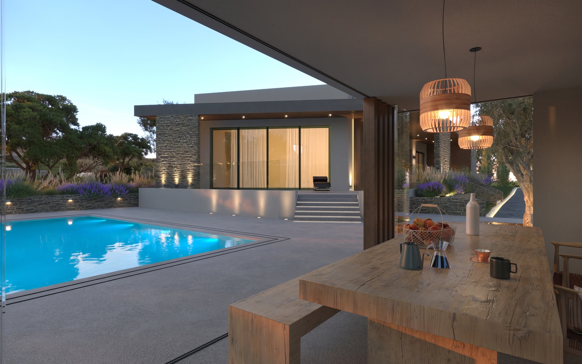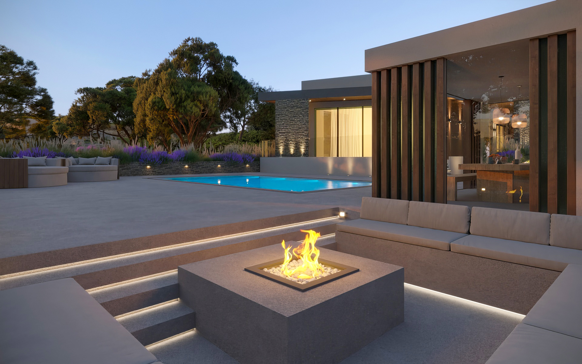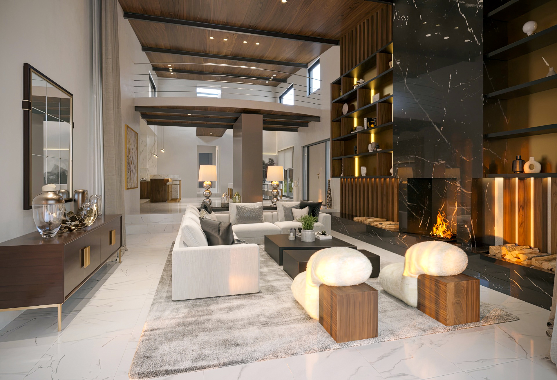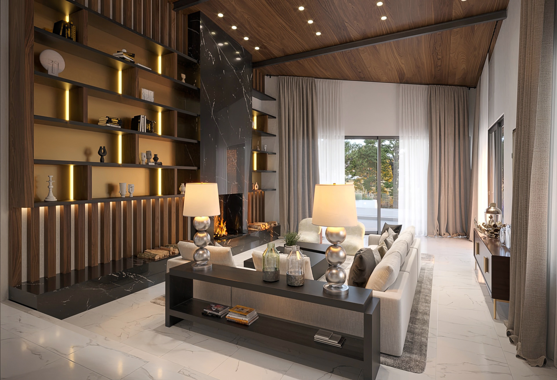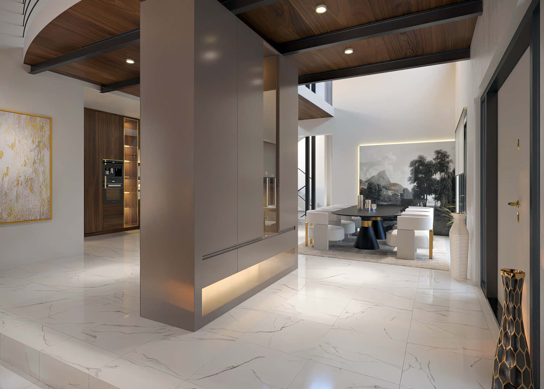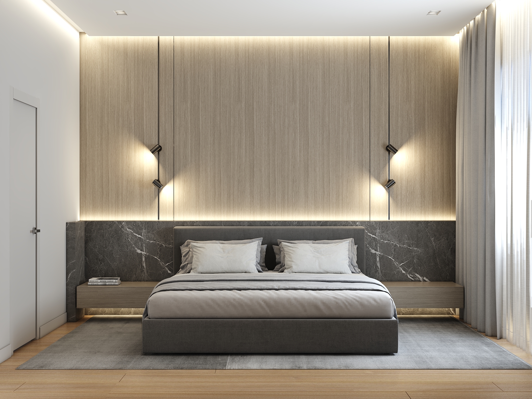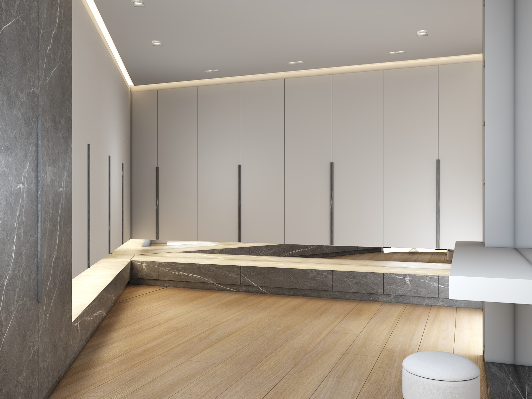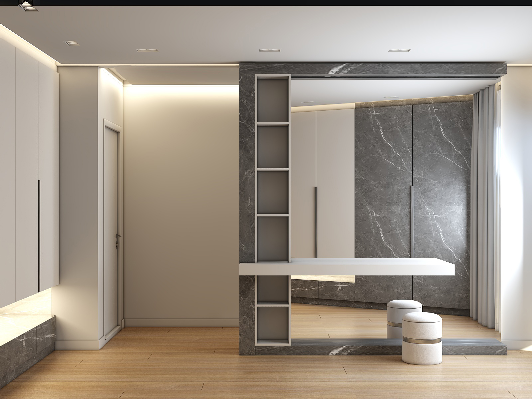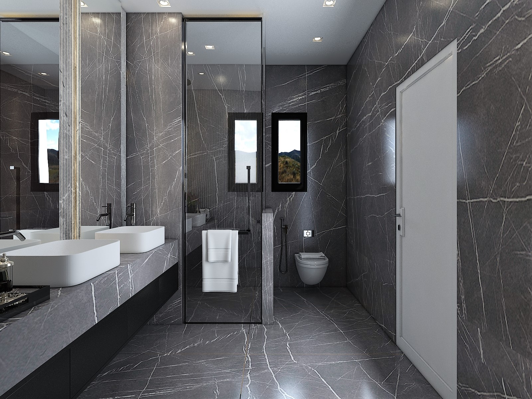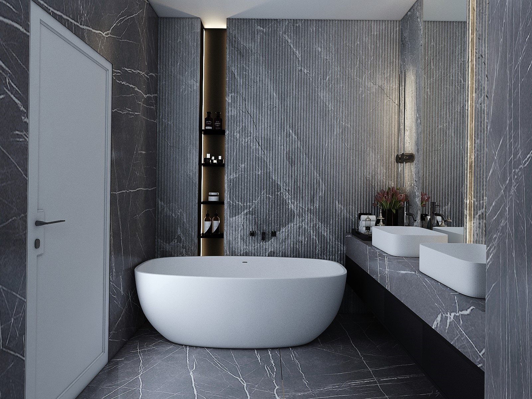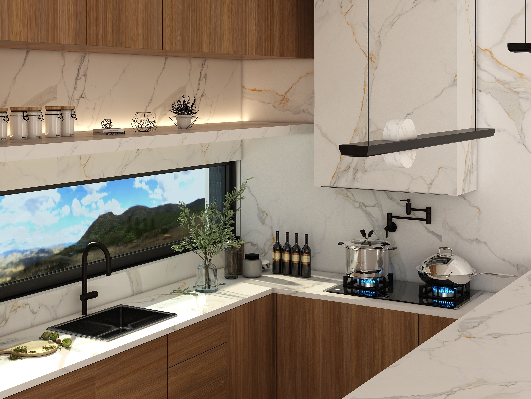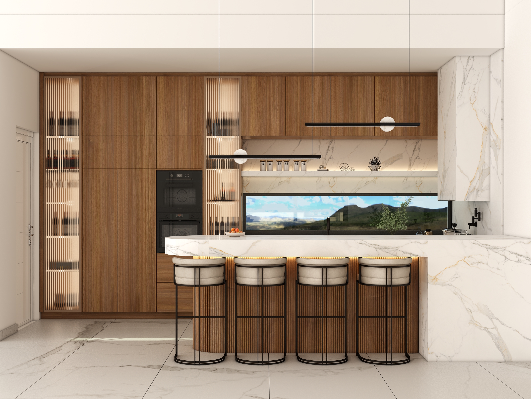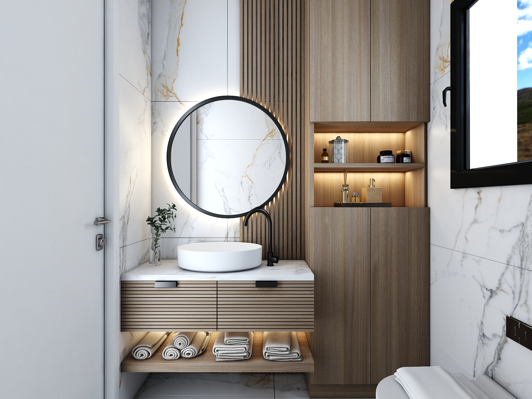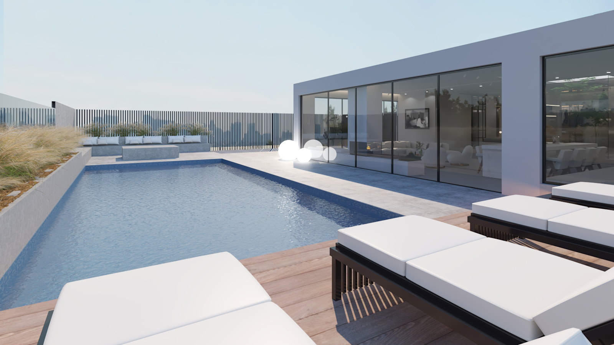Private Residense in Kapandriti
Project type: Αrchitectural study
Location: Κapandriti
Year of Completion: under construction
Area: 700,00m²
Description:
Our architectural study in the above building concerns the redesign of the external roof of the terrace, the choice of the materials of the facade and the redesign of the surrounding area.
Inside the residence, an interior study was carried out for the entire residence. All the interiors were designed according to the aesthetics of the client and great emphasis was placed on special constructions.
The lighting design highlighted the volumes of the building and created safe roadways.
Inside the residence the lighting design serves the comfort conditions of the inhabitants, but emphasizes corners of the residence by warming up the appropriate corners.
